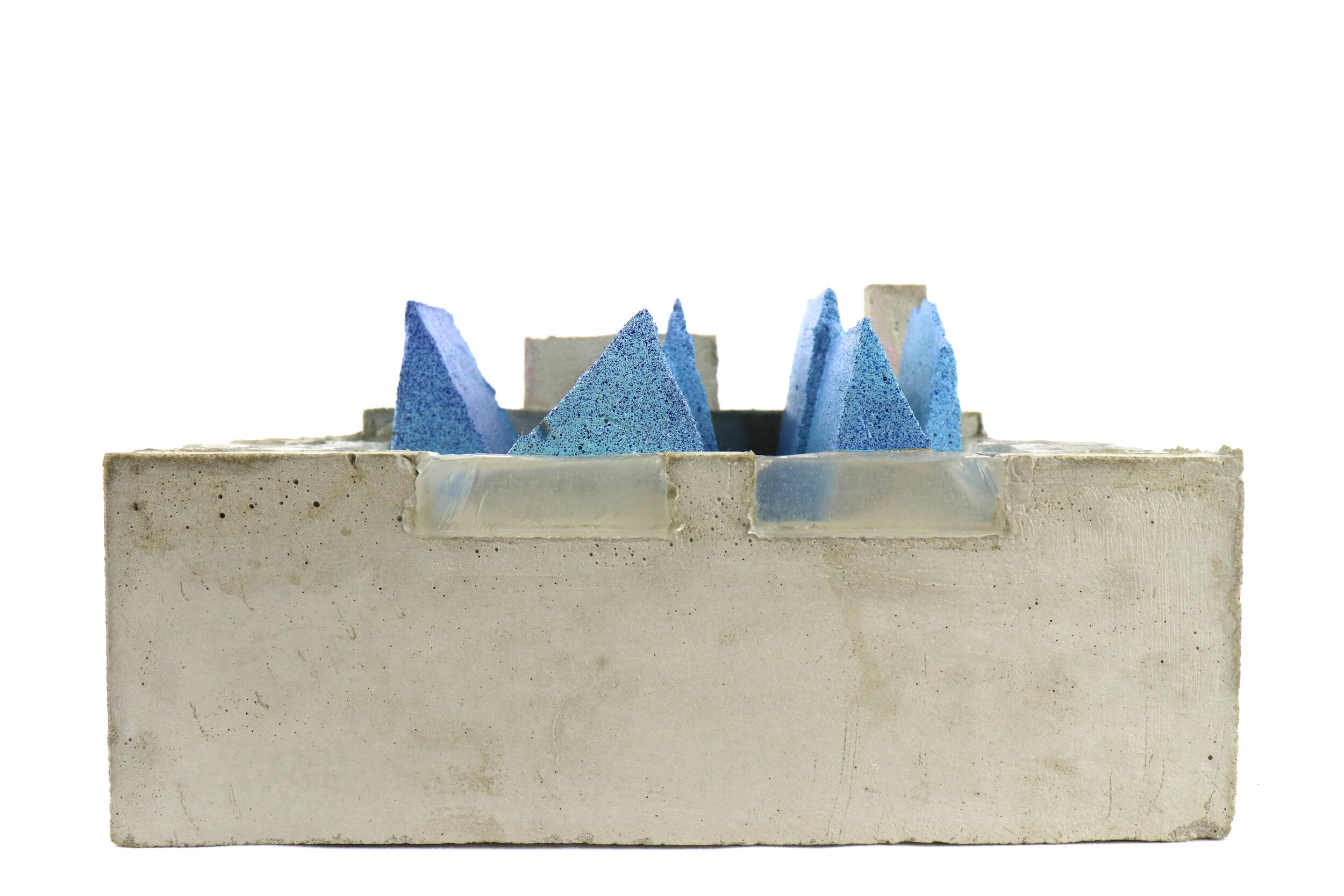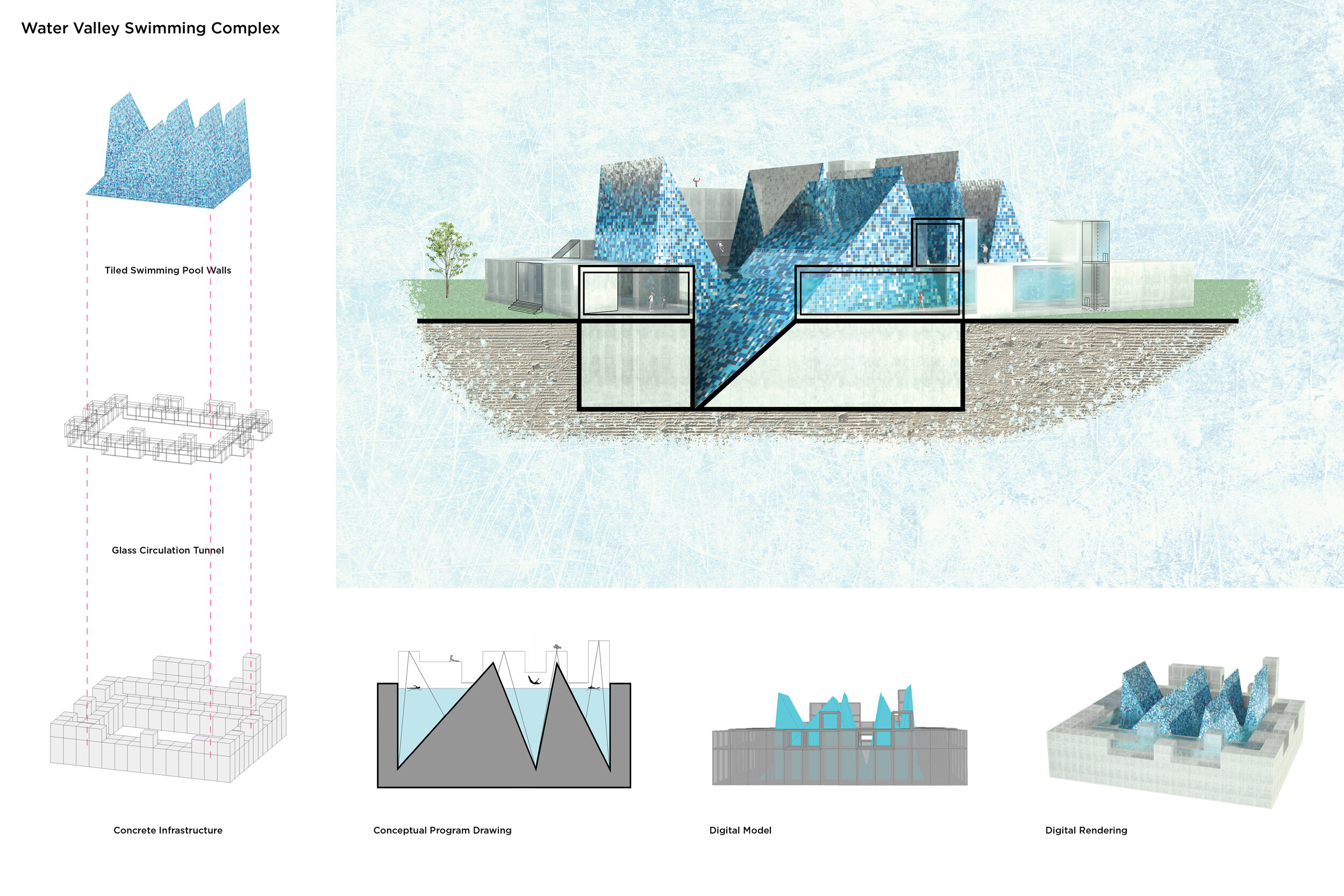
Water Valley Swimming Complex
Design Process & 3D Media, Fall 2018
When designing inhabitable space, we should not be limited by the traditional notions of function. Forms can be generated through careful observation of our surroundings, and by following an iterative process of research, analysis and experimentation. Success relies on clear definition of the rules that are used throughout the design process.
A large, in-ground concrete structure hosts six interconnected swimming pools, separated visually by seven large, tiled “peak” formations that rise out of the water up to six stories high from ground level. A glass circulation tunnel set into the infrastructure wraps entirely around the swimming pools, providing enclosed circulation and observation space at ground level. Service spaces are also found at ground level within the concrete walls. The swimming pools are accessed from the second level, which features multiple tiered platforms for diving and observation.
In reviewing a sequence of photos from a simple event, I looked at the number of different moving elements and the rate of change at each step in the sequence. After extracting and analyzing this data, I created multiple physical representations of the data. The resulting forms included a stacked cube infrastructure, and peak and valley modules that were extrapolated from the infrastructure at various section cuts. Working with digital media, I explored different combinations of the infrastructure and modules, starting to think about the resulting form in terms of inhabitable space. Lastly, I went back to physical modeling to further explore the finished spatial implications of the form.



